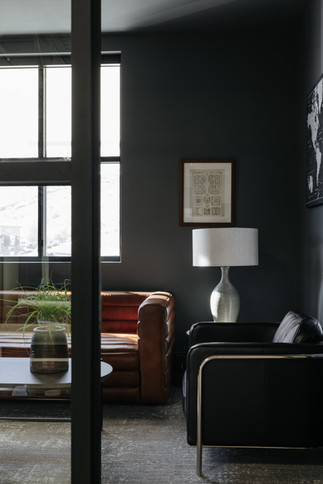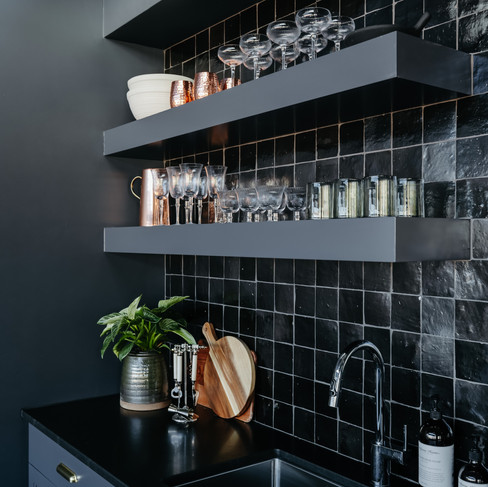We are beyond thrilled to share the final reveal of this project! It was one that was out of the ordinary for us as a corporate headquarters is not our usual path of design. But suffice it to say we flexed our creative muscles and created a gorgeous workspace that is both atmospheric and functional.

The break area lends itself to a chic Parisian cafe complete with bistro tables and a custom dining bench upholstered in luxe velvet. We opted for a brighter paint tone to compliment the gorgeous natural light that blankets the first floor. Making such open spaces comfortable is often a difficult task so we brainstormed with our client how to best utilize it and came up with multiple funtional areas that we could design as separate spaces.

A dining table lined with cozy boucle chairs allows for employees to congregate, either for eating or meeting, whichever they need. Next to the dining space is a break area complete with luxurious couches and armchairs for a relaxing feel.
The bottom floor is lined with offices for creatives and we thoroughly enjoyed making these spaces functional and beautiful. But our favorite space to bring to life was the first floor kitchen. A moody blue paint complimented by rich wood cabinets, a stunning oversized custom mirror to reflect the wide open space and a beautiful bar counter with luxe black velvet stools. Across from the bar are marble bistro tables reminiscent of cafes in Paris and velvet bench seating that lends itself to easy elegence.


Upstairs you'll find the executive offices that we worked hard to make as cool and comfortable as a home away from home. While comfort was our top priority, we also wanted them to be multi-functional - we added leather couches, soft chairs, industrial coffee tables and grand wood office furniture. In the owner office, which is filled with natural light, we opted for light tones and lighter furniture in whites and creams. The upstairs break area was another fun space to make functional and comfortable and it turned out perfect. Velvet swivel chairs surround a deep wood coffee table, a tufted grey velvet couch that gives a nod to the downstairs bench seating and complete with stunning light fixtures. A crystal chandelier that's both modern and elegant off-set by two industrial-chic chrome and brass sconces over a long bar height table.
Another favorite of ours, pictured above in the collage, is the film room. The light in this space was unreal but pulled very cool so we added custom drapery from Park City Blind and Design. The results are a breathtaking room that is bright and filtered in warm, flattering light. Which makes for the perfect space to take photos and videos.
Perhaps the most stunning of all spaces in the whole building is the rooftop lounge. Floor to ceiling glass doors open onto a patio that offers a breathtaking panorama of the entire surrounding valley and distant mountains. The walls and cabinets were also painted with dark moody blues and completed by a gorgeous wall to wall black Zellige backsplash. Furnishing this space was fun as we wanted a completely relaxed and comfortable atmosphere for hosting meetings as well as company parties. Black velvet couches, leather arm chairs, and marble tables offer a blend of textures that are both luxe and inviting.
If this doesn't make for a gorgeous place to work then we don't know what does. It was such a great project to be a part of - from the client to the builders we had a genuinely amazing experience working with everyone and it made us all a little sad when it was over. But we absolutely adore this entire office space and are so happy with how it all turned out!
Photography: Lacey Alexander Interiors























Comments